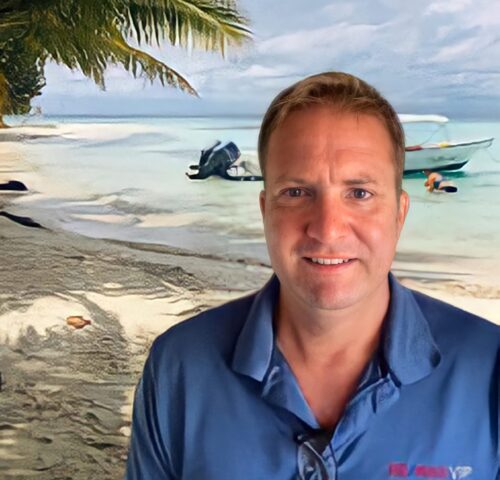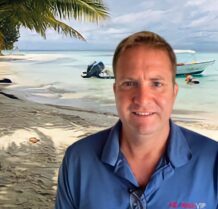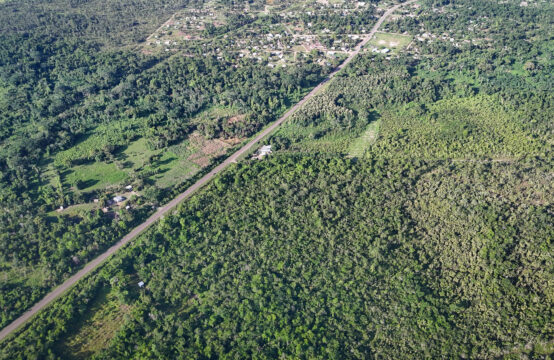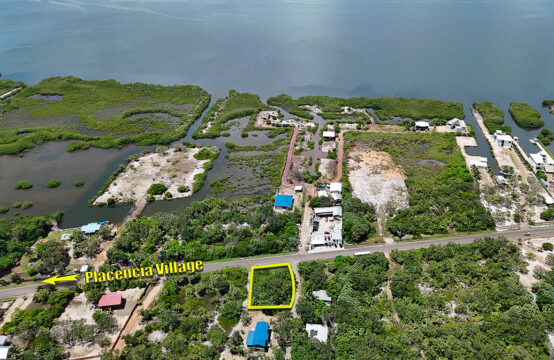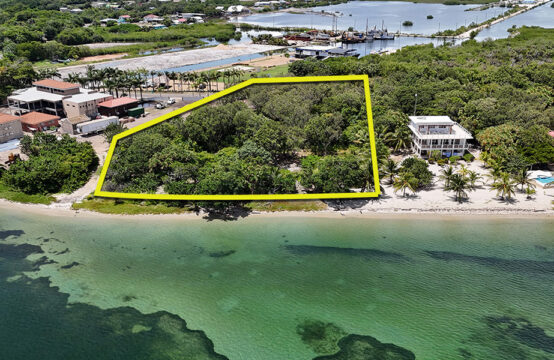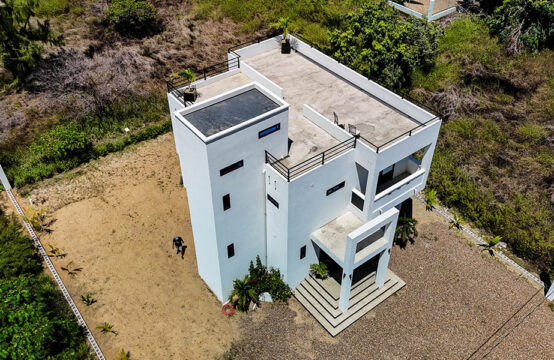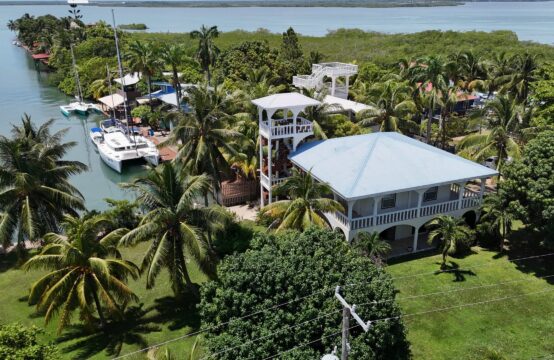Rainbow’s End – Magnificent 1 acre Homestead with Guest Cottage and Stables in St. Lucia St. Lucia
- Bedrooms
- 1
- Bathrooms
- 4
Amenities
- Access to all utilities
- Fully Fenced
- Guest Apartment
- Laundry
- Lawn
- Quiet Location
Description
Rainbow’s End – A Labor of Love.
First Impressions
What you notice when you first arrive at this unique property is how quiet it is. Rainbows End nestles in a one-acre area a few minutes walk from the beach and a ten-minute drive from Rodney Bay; however, it feels as if you were in the middle of the countryside.
The property is comprised of a five-bedroom main house, a guest cottage, stables for six horses, and spacious storage. The entrance to the Main House faces West, and the rear living area and deck face East, which takes full advantage of the cooling breeze.
The Main House
Built of solid concrete block and rendered, the House occupies 5,617 square feet. Windows and French windows are good quality PVC throughout, all doors are timber, and the roof is finished with asphalt shingles. Overall, the impression is of a house with character.
Entrance Hall
The entrance to the main house is through a lovely covered porch with two Corinthian pillars. On either side of the main door are two quirky porthole windows. Passing through the front door you discover a large entrance lobby, perfect to receive guests when entertaining. A French window directly opposite the main door shows a tiled BBQ courtyard and open forest views.
Ground-floor Bedrooms
From the lobby, the House has a single story to the right and two stories to the left. Leading off from the lobby are two en-suite ground-floor bedrooms. The first bedroom, with a small entrance nook, is 423 sq ft with a large 226 sq ft bathroom.
The second bedroom, with a much larger entrance nook, is 475 sq ft with a 164 sq ft bathroom. This bedroom also features a large storage space for linens.
Courtyard
The courtyard is 400 sq ft and is perfect for a BBQ. It is lit by antique lampposts and has plumbing designed for a feature fountain. Wooden steps lead down to the rear garden.
Living Space
The remainder of the downstairs is given to living space; comprised of a sitting room, two offices, a washroom, a kitchen, a dining room, a deck and a utility room. The living room is 420 sq ft, and the kitchen/dining room is of similar size.
The kitchen is fully fitted and has a large utility room with two washing machines and a chest freezer.
Immediately beneath the utility room is a workshop with lighting.
The deck is a whopping 350 sq ft and overlooks beautiful gardens and the land currently allocated to horses.
Water Storage
Water storage is of immense importance on an island. The property is equipped with an exceptionally large storage tank, with the capacity to store 3,375 cubic feet or over 25,000 gallons of water.
First Office/ Library
This is a small office and sewing room and has an entrance way converted to a library. This room is fitted with AC.
Second Office/ 5th Bedroom
This room is currently used as an office but was designed as a bedroom; fittings are in place to install an en-suite bathroom. The room is 165 sq ft.
Under-stairs Storage Cupboard
A walk-in storage cupboard, ideal for housekeeping equipment is located under the staircase.
First Floor/Master Bedroom/4th Bedroom
The first floor is the “Master Suite”. Climbing the curved timber staircase, a small landing opens to the Master Bedroom Suite. This suite comprises a very large 717 sq ft bedroom with a 552 sq ft bathroom designed for a Claw foot bath, two large vanities, a separate WC and a shower room.
The bathroom has a balcony overlooking the side of the House, and the bedroom has a balcony overlooking the courtyard.
In addition, a spare bedroom adjoins the main bedroom, which is ideal for a child, or a very spacious walk-in closet and dressing room.
Gardens
There are garden areas to the front and rear of the House as well as a side garden close to the kitchen and utility room entrance. These areas are fenced and screened from the stables with mature trees and well-established planting, mainly comprised of Bougainvillea plants.
The Land & Stables
The main entrance gate opens to a driveway. To the right is the entrance to the House. To the left is the entrance to the “Guest Cottage”. This is suitable for a staff member or extra guest and comprises a bedroom, shower, bathroom, and living room with a kitchenette. It is fronted by a covered porch with a pleasant sitting area.
Through a secondary gate, one can walk through to the stables. There are six stables, a grass/hay storage area, a covered wet stand and a storeroom. The stables have all utilities with lighting, fans, electrical sockets and taps for access to water at many locations.
On the adjacent land, there are three defined paddocks/corrals with shelters provided and an outdoor riding arena. There is a path through a third gate adjacent to the wet platform, which leads to the beach.
Location
Location is a win-win all around. You are a 10-minute drive from the shops, restaurants, and entertainment of Rodney Bay. It is a 10-minute walk to Cas en Bas Beach and a short drive to the West coast will reveal many other gorgeous beaches. If you are a golfer, you are in for a treat as there are not one but two 18-hole golf courses on your doorstep. One of which is the newly opened “Point Hardy” course by Cabot, which is quite extraordinary.
Development Opportunities
Here is a concise list of possible uses for this very flexible property.
1. You could keep it as a family home, with plenty of space with or without horses.
2. The stables have ready drawn plans to convert them into three or four small apartments,
ideal for tourists. (These plans will be made available to you at no extra cost).
3. There is sufficient land to build several houses.
4. The property also lends itself to being a guest house.
5. No properties are currently constructed adjacent to Rainbow’s End, and as far as we know, all plots are for sale.
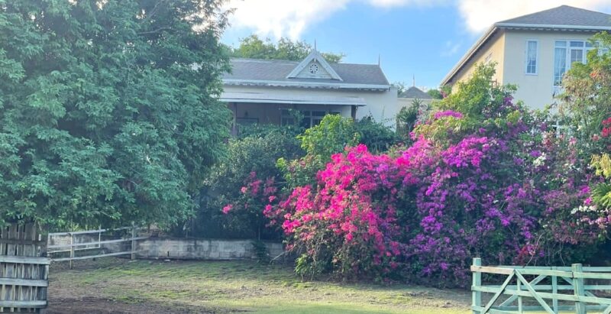
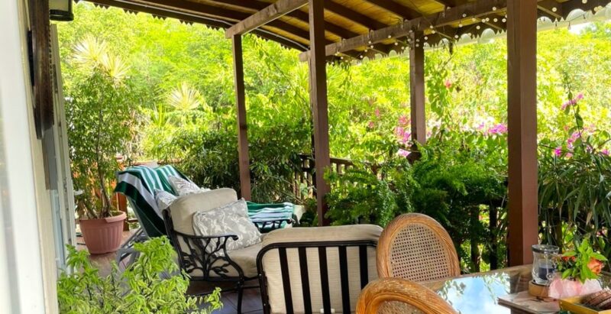
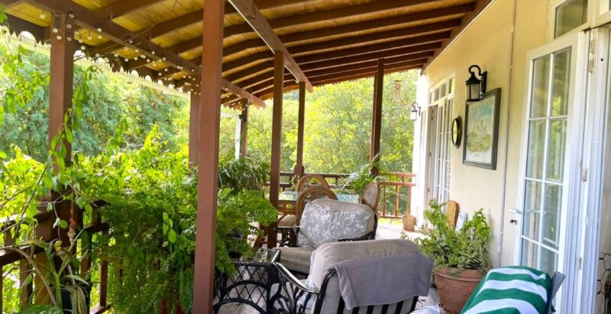
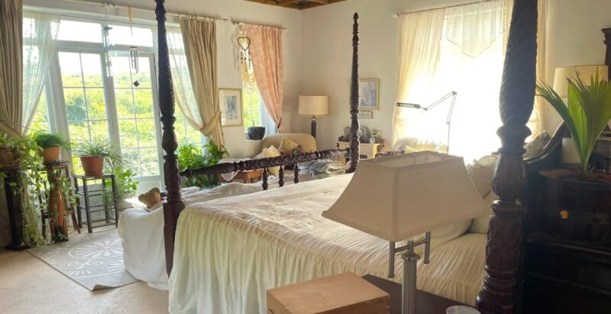
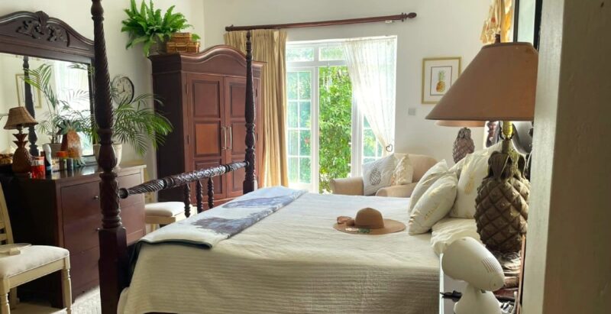
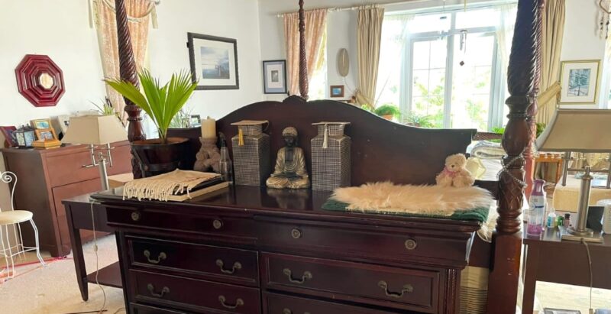
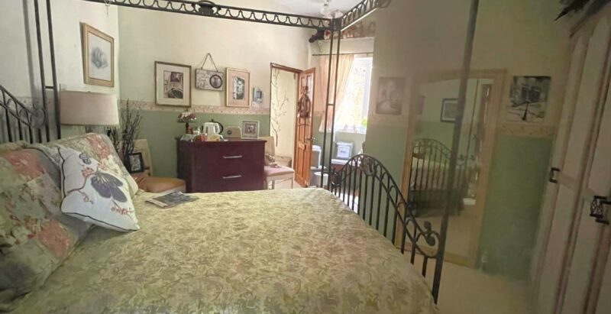
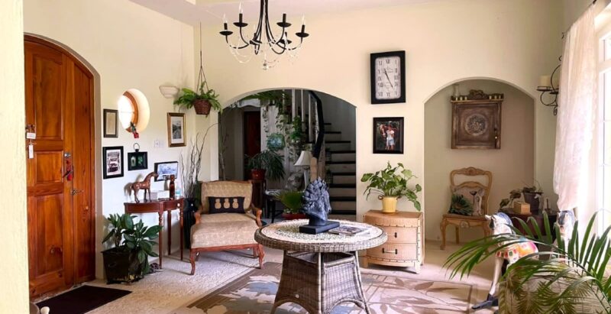
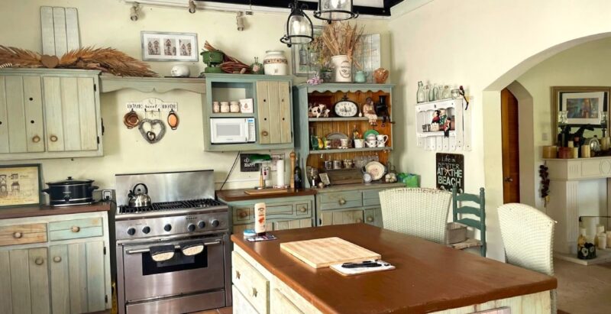
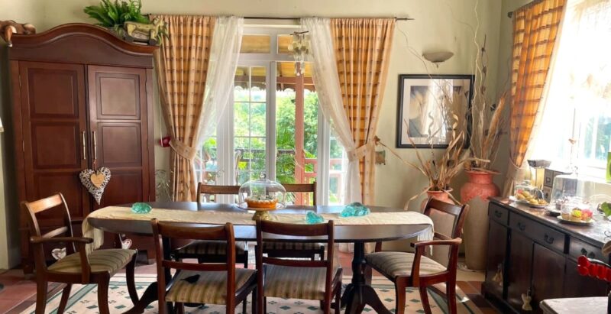
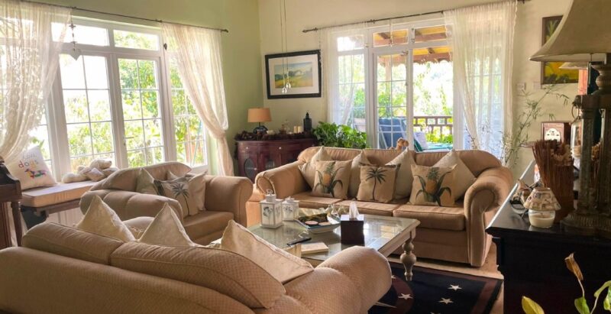
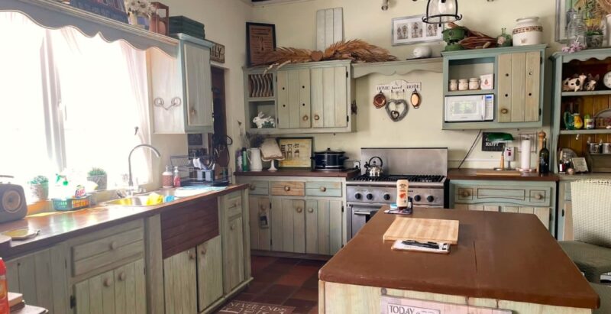
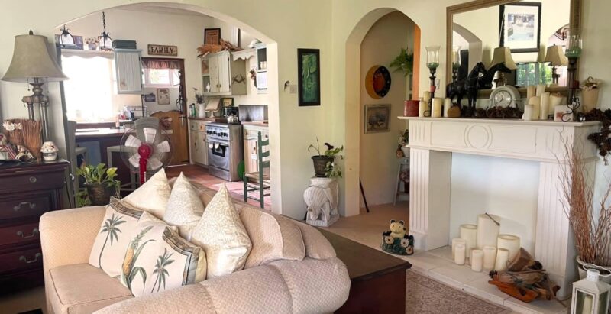
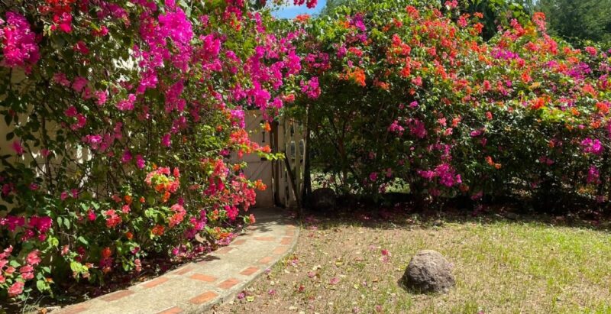
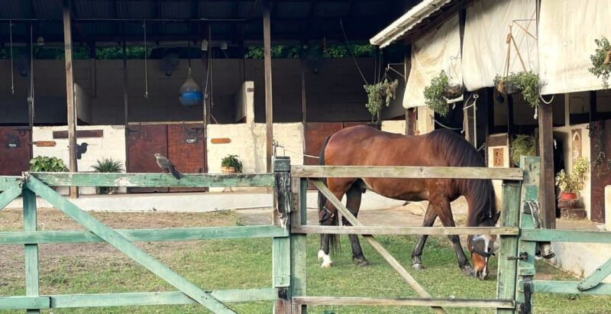
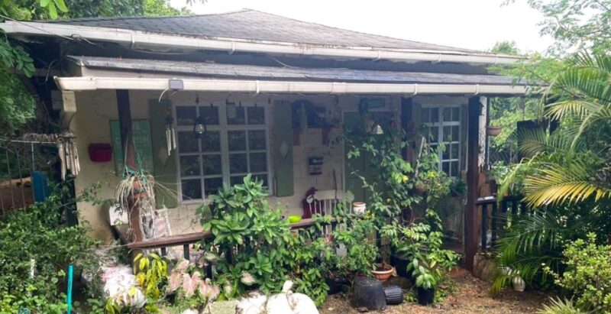
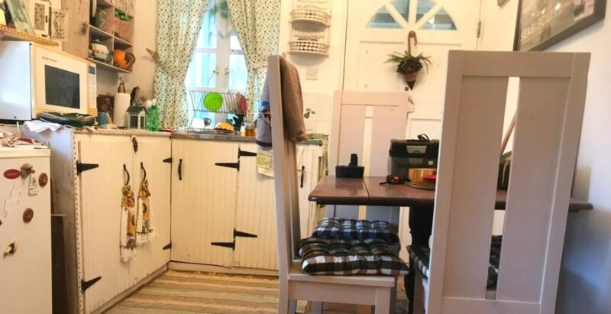
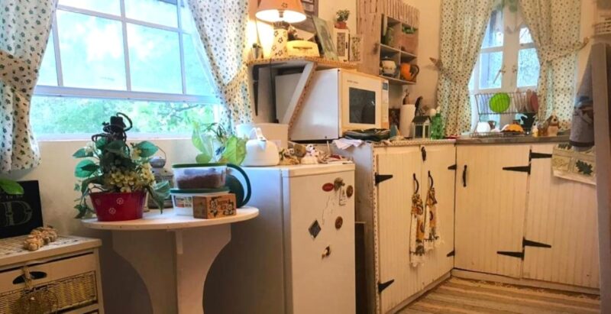
Contact the Agent
Chris Appelbe
- Mobile
- +501-615 7981
- chris@remaxvipbelize.com
Contact the Agent
Chris Appelbe
- Mobile
- +501-615 7981
- chris@remaxvipbelize.com
Originally a licensed realtor with Sotheby’s Canada, Chris fell in love with Belize more than 10 years ago and has…


